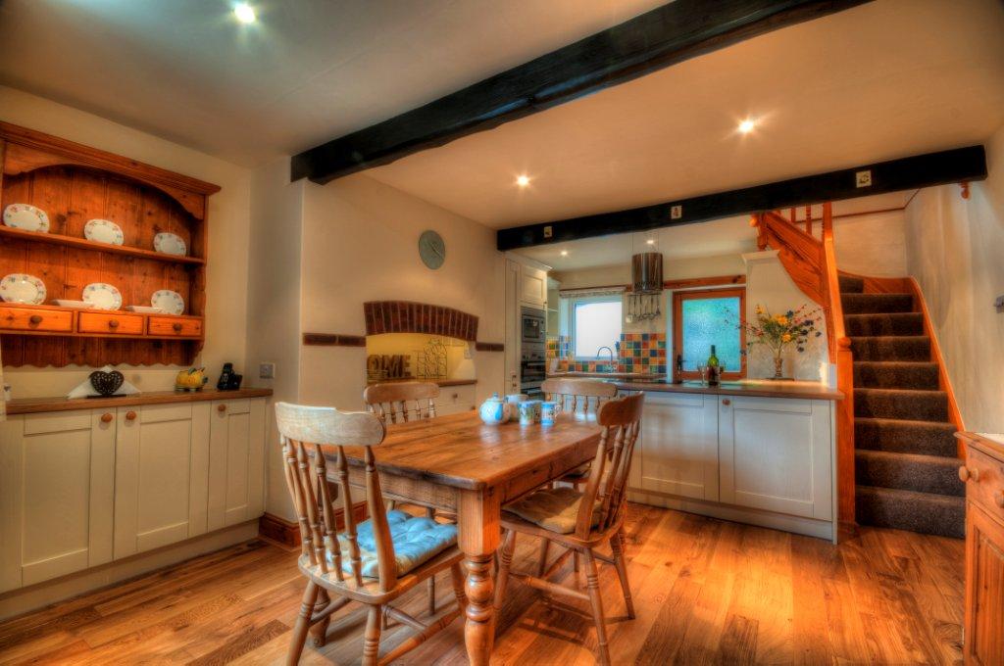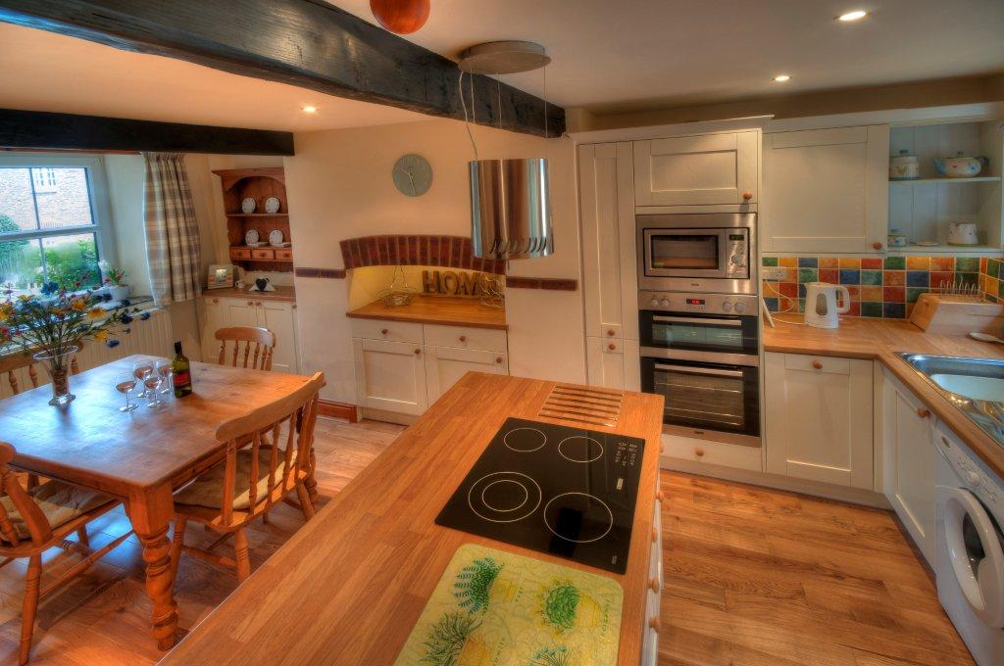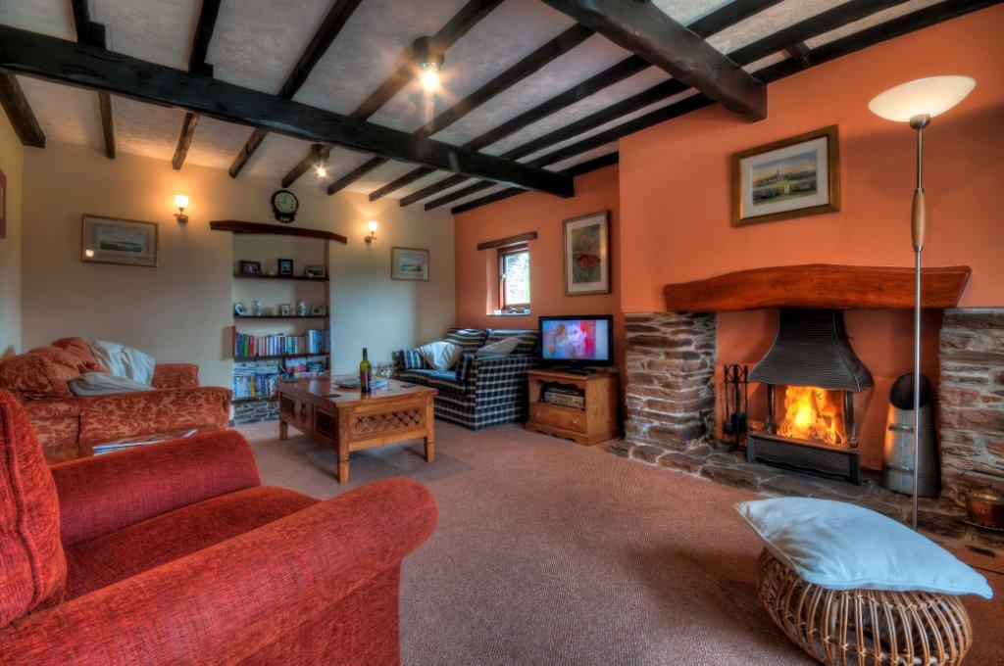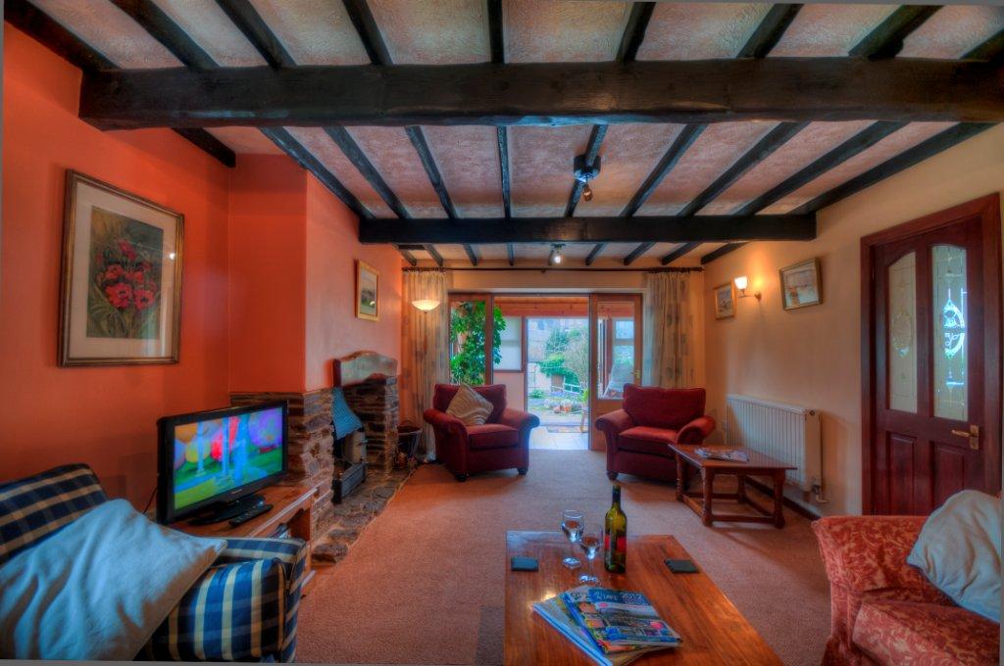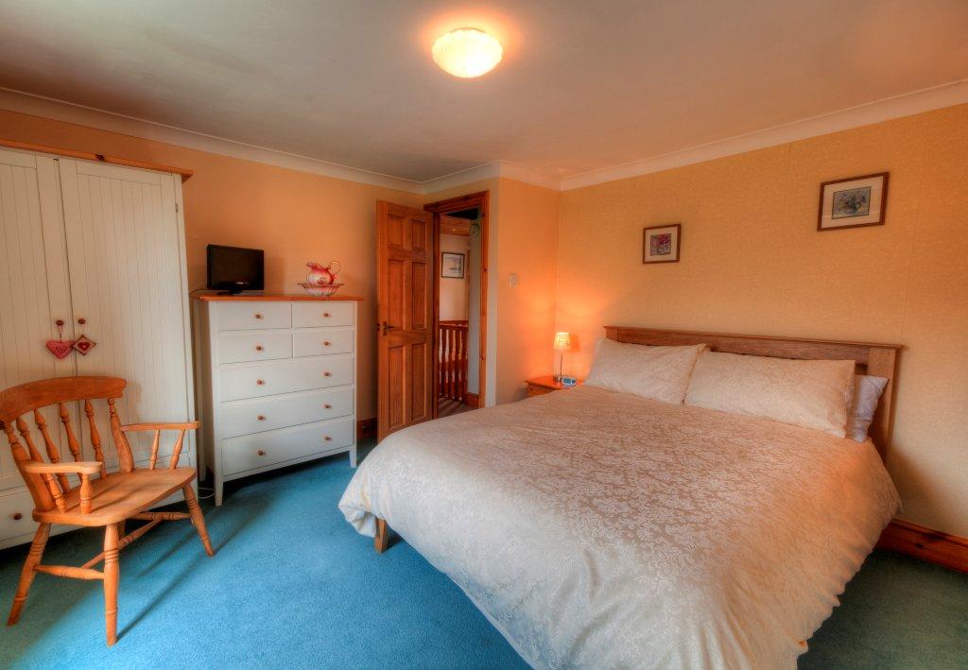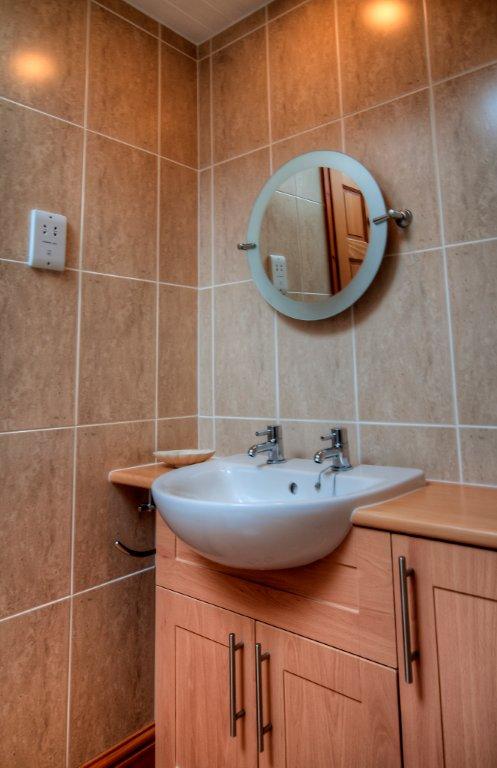Inside
Fuchsia Cottage
Slapton, nr Kingsbridge, Devon
|
Dining |
Dining |
|||||||
|
Dining & Kitchen |
Dining & Kitchen |
|||||||
|
Lounge |
Lounge |
|||||||
|
Lounge |
Lounge |
|||||||
|
Bedroom |
Bedroom |
|||||||
|
Bathroom |
Bathroom |
|||||||
Accommodation
The cottage has oil-fired central heating and from the entrance vestibule provides the following spacious and comfortable accommodation:
- Dining area -
completely refitted in 2012 & equipped with farmhouse table and
chairs, sideboard, wall unit & fitted cupboards. Oak flooring. BT Homehub providing Wi Fi, iPod speakers & telephone.
- Kitchen area
- completely refitted in 2012 with integrated double oven &
microwave, ceramic hob, dishwasher, fridge, freezer & washing machine.
Oak flooring. All necessary kitchen & dining equipment.
- Lounge -
feature stone fireplace, sofas, easy chairs, occasional tables, Digital
TV, DVD, Video, and books. Double wooden glazed doors lead to
- Sun Lounge
– light, airy south facing room with views over the garden and
beyond. Double doors open onto patio area
- Feature wooden staircase leads from Dining area to first floor with:
- Bathroom
– fully tiled and wood panelled with washbasin, WC and bath with
shower over.
- Bedroom One
– king sized double bed, wardrobe, chest of drawers, bookcase, TV.
Views to village and paddock.
- Bedroom Two
– double bed, large wardrobe. Views as Bedroom One
- Bedroom Three
- full size bunk beds and wardrobe
To the front of the property is the south facing patio with picnic table and the spacious garden with roses, fuchsias and hydrangeas.
At the end of the garden is a further patio area with wooden seating and views over the paddock to the church beyond.
Home | See Inside | Places to see | Tariff| Terms & Conditions
© 2012 Fuchsia Cottage
